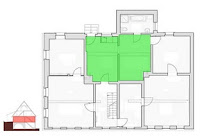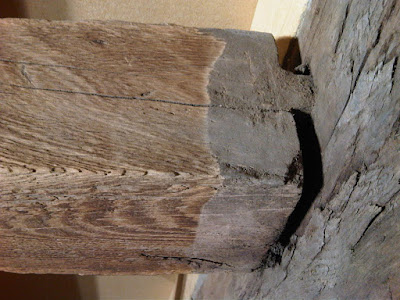Corny, but literal.
We borrowed a rather ancient-looking sand blaster on the advice of a neighbour, even though every instinct screamed against using such a thing on wood. Having done some research, we got fine-ground nutshells as the blast media, as well as fine sand to use on stone walls. The reasoning was that sanding every beam by hand is an extremely slow process, and it's difficult to get old plaster out of cracks and pits. So, only one way to see if the neighbour was right.
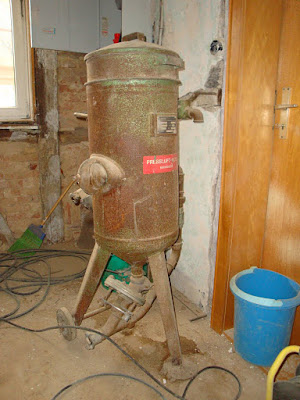 |
| I never knew this is what a sand blaster looked like. |
Suited up with a disposable overall and a full face particle filter mask, it felt rather Ghostbuster-ish, but dirtier. A diesel-powered compressor provided ample power, but regulating the flow of blast material from the old device was quite tricky. However, the first results on the beams in the kitchen were really good
 |
| Six-metre oak beam spanning kitchen, before. |
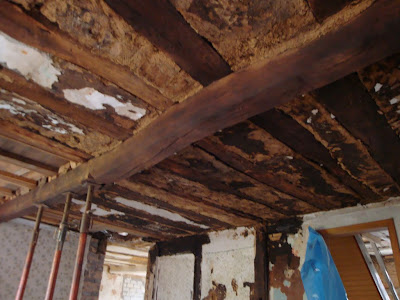 |
| And after cleaning with ground nut shells. |
There is some fine stippling on the surface, but I think it did a fine job at clearing off smoke stained areas, old plaster and dirt. The other beams cleaned up well, but they aren't the smoothest to begin with, so we're considering plastering over them, as it was in the original design. I'll do some work with the brush sander to see if the surface can be improved.
After this success, I collected and sieved the material to reuse on the beams in an adjoining room. Maybe not the smartest, as the now dust-loaded material basically created a smoke screen that was neigh on impossible to see through. Well, that and blasting parts of old clay plaster. The results were ok though.
The next test was to use fine sand on the exposed stone wall in the living room. This had been proving difficult to clean by hand, with large chunks of plaster on an uneven surface. Visibility was dreadful while doing this, at times being less than a metre, so some spots were missed, but it was considerably faster and, well, better! I'm not exactly happy using sand due to the risks of silicosis, so am hoping the P2 filter on the full mask is sufficient!
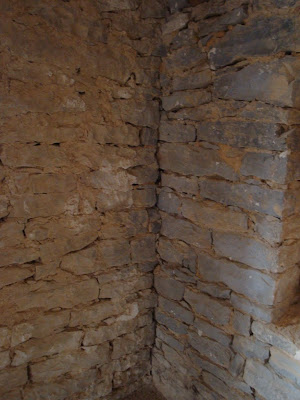 |
| Left: before. Right: after. |
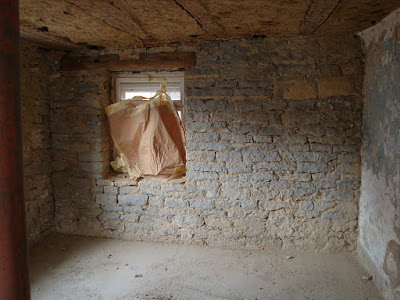 |
| Almost complete. |
I tried the sand on a painted beam in the living room, but I'm not happy with the results as it ate into softer parts, leaving a surface I didn't like. I'll consider solvent-based strippers to finish it.
In other news, the guys are back putting paper lining inside the roof as preparation for the cellulose insulation getting blown in.
And after rerouting some piping at the back of the house, the water issue in the cellar seems to have abated, while the roof water issue has been discovered and will be soon resolved (it was driving rain getting behind flashing, as the dormers are not plastered yet.
