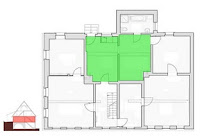 It really felt like a proper building site today. As well as the three guys continuing the roof, the general builders arrived to take down the back wall, lift the floor of the kitchen, knock down the wall between the rooms what will become the bigger kitchen and remove the rest of the chimney. All in a day's work!
It really felt like a proper building site today. As well as the three guys continuing the roof, the general builders arrived to take down the back wall, lift the floor of the kitchen, knock down the wall between the rooms what will become the bigger kitchen and remove the rest of the chimney. All in a day's work!Let's look back at the kitchen and former slaughter room/bake kitchen as they were when we first looked at the house in July 2010:
| Former kitchen, July 2010. |
| Former... well, not a slaughter room any more, July 2010. |
 |
| The "slaughter room", April 2011, from almost the same angle |
| Floral pattern on plaster. |
The timbers and parts of the clay-based plaster on this wall are charred in places, perhaps attesting to the former bake kitchen role this room once had (as per plans from 1937, seen on an earlier post). Well, that and the chimney in the back-left corner, as seen in the photo below, with fire-powered pot still attached.
| May 2011. |
So how does it look now after one day of serious demolition?
| August 16, 2011. |
I can hardly believe it's the same room. The photo above was taken from outside, as the former bathroom wall was knocked down to make way for a new, thicker wall, suitable for an external wall. The chimney is gone, providing a view into the bedroom at the front of the house. Actually, I would have like to leave a bit of it in place to keep that corner closed, as I would have left the bricks exposed (but I was working, so couldn't poke my nose into their work).
The wall between the rooms came out pretty quick, really opening up the space. Till today, I couldn't visualise the size of our new kitchen, and I'm happy!
They also removed the tiled floor and the concrete layer underneath. The plan here was to lower the level a little, as it was 5cm higher than the floor of the former kitchen. Unfortunately, the top of the vaulted cellar (cellar 3) was higher than expected, so we'll have to figure out how to level things out without having a step up into the kitchen.
| Top of the vaulted cellar. |
So, a good day's work! Special thanks to Herr Keller, our architect, who popped in unexpectedly and set the course with a steady hand. The guys work really hard when they're here.
Oh, and the roof? Isn't that beautiful? The green counter battens look crooked as they follow the line of the original timbers underneath, which definitely are crooked (but I try not to let my imagination run too wild)
 |
| The roof with dormers, August 16, 2011. |
No comments:
Post a Comment