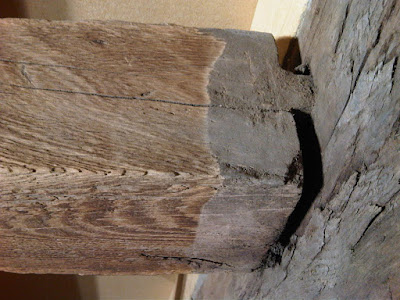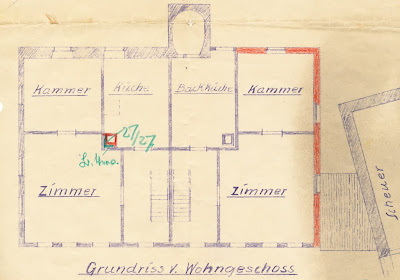The idea here is to dig down enough to lay a layer of gravel (though I'd prefer expanded clay pellets or similar) followed by a concrete floor (though I'd prefer limecrete*) without undermining the foundations, which are likely to be more like a gesture, and not very deep. This is to break any capillary action, and keep the room as dry as possible, although we know moisture will climb the stone-built walls which are resting directly on moist clay.
The guys have excavated up to 40cm or more in places, as the previous floor had a slope to drain cow and horse urine out. As a result, the ceiling feels very high indeed! I'll be checking the footing tomorrow, as if they have gone too deep, settlement could be a serious issue, even over a few days.
Some pipes will be laid here, connecting to the main sewer line outside, and this will take all the waste water from the house.
The old floor level can be seen in the photo below as a dark line on the left wall, sloping down along the front wall towards the door.
 |
| Looking to the front of the house. |
| Looking towards the back. |
| Brick support for former feeding trough still hanging in there! |
*I was talked out of my ideas for a fully breathable limecrete floor, despite being something recommended by the Society for the Protection of Ancient Buildings as it reduces the need for water to creep up the walls. The current thinking is that if the floor is at least dry, it'll be better for the heating equipment will go in here - though it seems the main problem is what final covering to use on such a breathable floor. I'm not 100% convinced, but at this stage we'll go with the path of least resistance.








