Every evening this past week, till close to 11pm, I hacked the surface layers of fine clay plaster off all walls where the timber framing will remain visible, in preparation for the final push with sandblasting. Even this action made the house feel "cleaner".
The underlying rough clay plaster, covering the wattles, is fairly tough stuff, and despite a neighbour advising us to remove it all in order to make the house lighter (it's heavier than some modern materials we could use), I've no intention of removing all that stuff. New clay plaster will replace the fine coat, eventually.
The intention was to spend Saturday for one last sandblasting session, including the cellar walls to get rid of old plaster and a century of crud. Luckily, help was at hand, and my buddy Joerg poped over on Saturday to hack loose lime plaster off the cellar walls while I worked the sandblaster in other areas. I'm pleased with the results
 |
| Before blasting. |
 |
| After blasting |
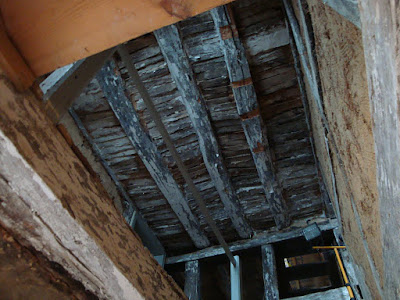 |
| Before blasting. |
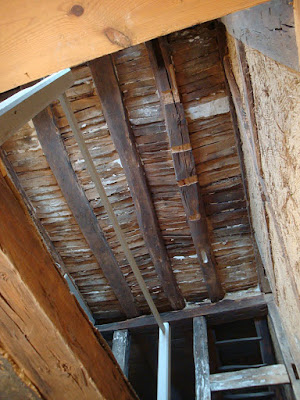 |
| After blasting. |
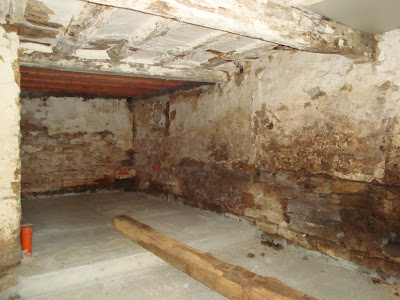 |
| Cellar 4, before blasting. Ick! |
 |
| Cellar 4, after blasting. |
The beam lying on the ground in the cellar is a 5 metre oak beam that was salvaged from a house that burnt down in a neighbouring village. We need one to replace the
broken beam in the living room (see bottom of that post), so this was a real bargain. It's now been cleaned with the sandblaster, but needs some fine sanding. It weighs a hell of a lot, so fitting it is not going to be easy.
I'm really pleased with the cellar walls,as they felt really dirty, and now they're pretty much ready for replastering (as soon as the
water problem is sorted!). I also used the opportunity to clean the sandstone frames on the doorways into the two vaulted cellars. This sand-on-sandstone action worked great! What had been hidden behind layers of pain, plaster and plasterboard cleaner up to a lovely, new/looking red sandstone.
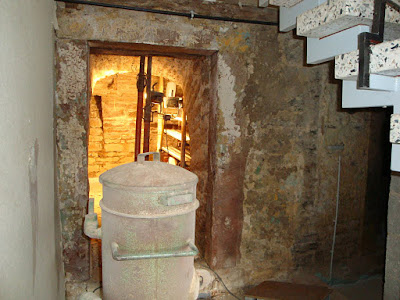 |
| Door to cellar 2 before blasting |
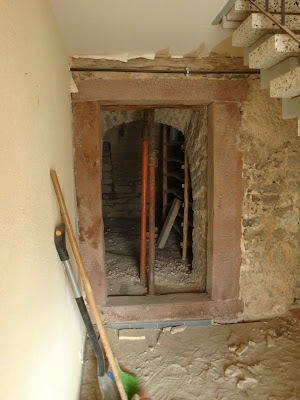 |
| Door to cellar 2 after blasting. |
It also revealed a little more of the date on the lintel above the door to cellar 3. Previously, I thought the B was a later scrawl, as it looked a bit... well, amateurish. The discovery of an additional characgter makes it seems it was supposed to be there, so JB (or IB?) could be the person who owned/built the house. That is if this is an original lintel. We're tracing back records and are as far as 1860, so we'll find out eventually.
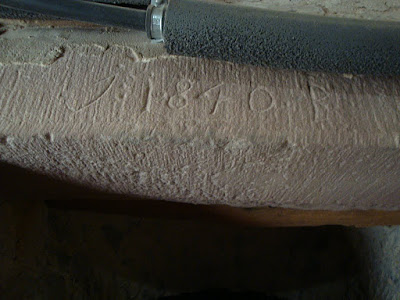 |
| J 1840 B or I 1840 B, above the entrance to cellar 3 |
So, it was a good (and long) day's work. Except this morning I realised I'm not finished after all. I forgot the new post in the kitchen and a big horizontal beam by the first staircase. Maybe I'll do that tomorrow. Speaking of the new post, yesterday we noticed it was wet on two edges. Water has not been leaking in from anywhere, so it must be coming out from the wood itself. It was outdoors for some time before we got it, so maybe it's being squeezed out by the weight of the house above it! It had better be stable!
 |
| The weeping post. |


Beautiful sandstone. I hope you're leaving that bare.
ReplyDeleteDefinitely! I may coat it in a special sealant so it keeps that pristine appearance, but need to research this first.
ReplyDeleteWe have sandstone windowsills and frames around 3 of the 4 doors on the front facade. These have all been painted with "sandstone-like" paint, presumably as the sandstone became discoloured. I was so pleased with the results with the sandblaster, I'm considering blasting the outside sandstone too. It's a pity the new windows are in, as that's what puts me off blasting the window surounds.