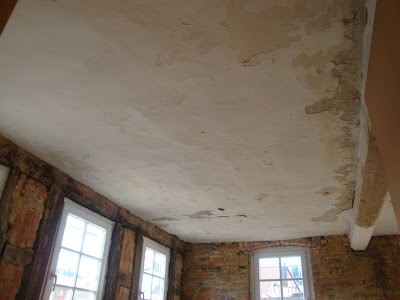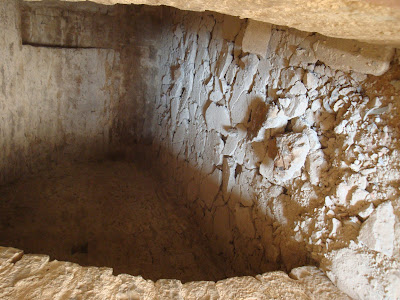The weather has been warming up nicely, which makes it a little more pleasant doing work on the house. Stuff that has happened over the past two or three weeks includes lifting more floor boards on one of the attic levels. The existing boards looked ok, and were relatively new, but after the crap (literally) found under the other room, I thought it's be nice to make sure we had no future surprises. The boards turned out to be well nibbled by woodworm, but I've kept them all for reuse somewhere else.
 |
| 2nd level, west, sans floor boards |
The new beam in the living room is partially secured since last Saturday, but some more brickwork is needed to finish the job. While doing that, a neighbour asked why we were only exposing half the beams in the living room. I had taken some of the old plaster down for safety, as it was quite loose, but had to admit, the beams looked well. Of course, this meant the sandblaster had to come out of retirement for an hour.
 |
| Part of living room ceiling, a mix of clay and cement plaster. |
 |
| The contemplative sandblaster, looking like a StarWars extra. |
 |
| Newly exposed and blasted beams. |
And last, but not least, I had fun with a jackhammer, breaking up the concrete floor in cellar 3. Under this was hardcore rubble, ice and sand. I plan on digging down more, putting in a layer of expanded clay pellets, a limecrete floor, perhaps with flagstones or brick as a final layer. The main idea being that it is a breathable floor to regulate moisture. No treasure found yet.
 |
| That was fun, and easy! |


